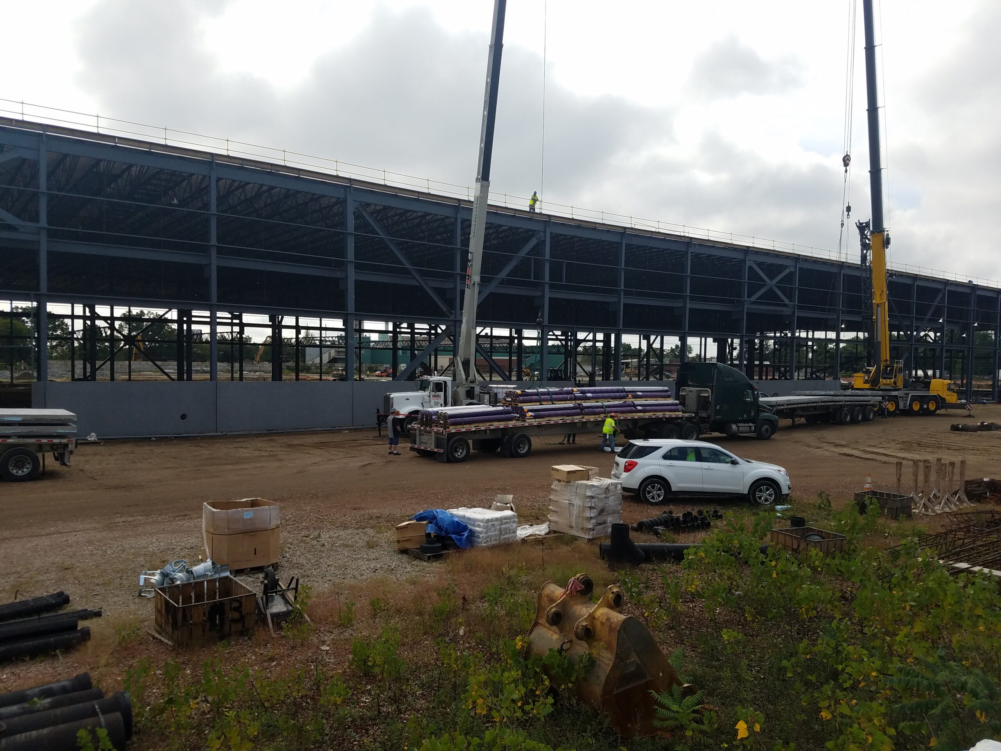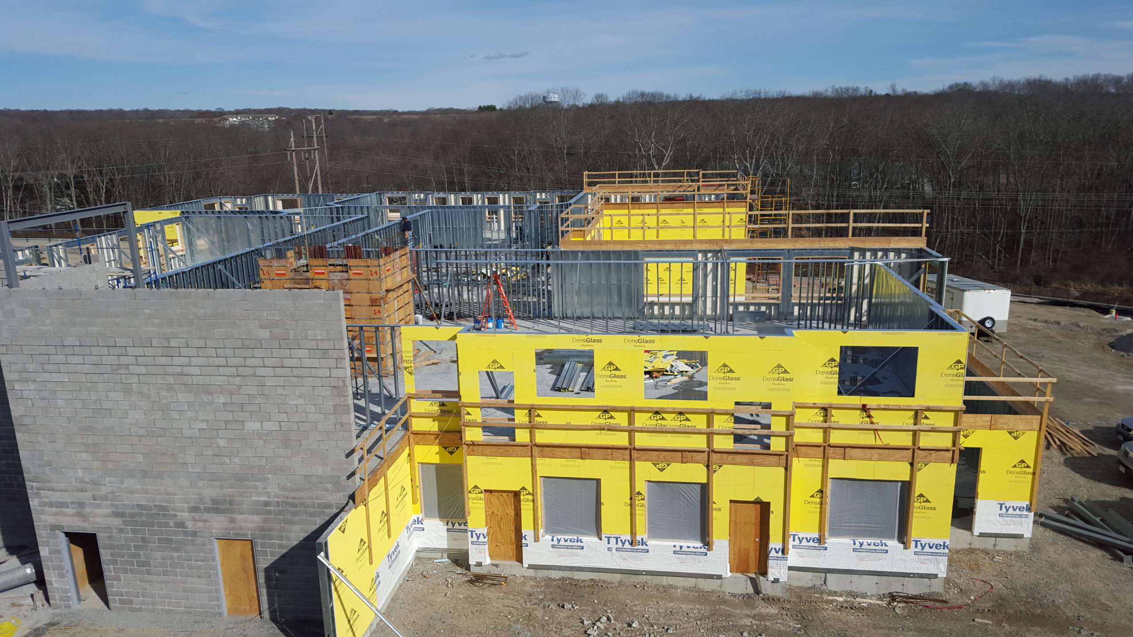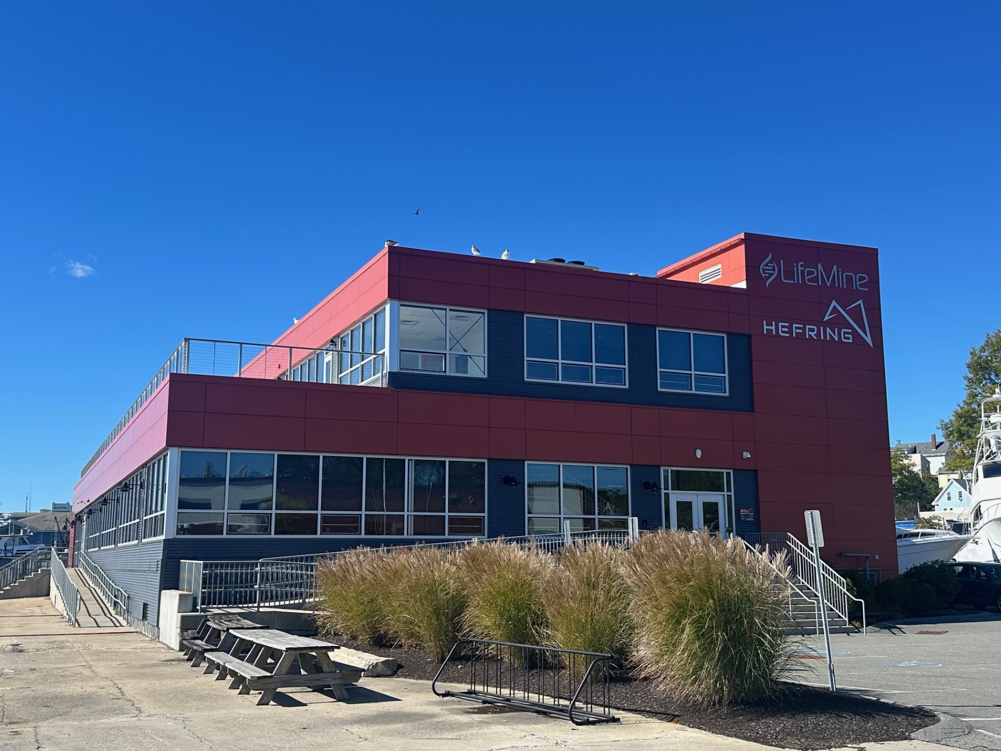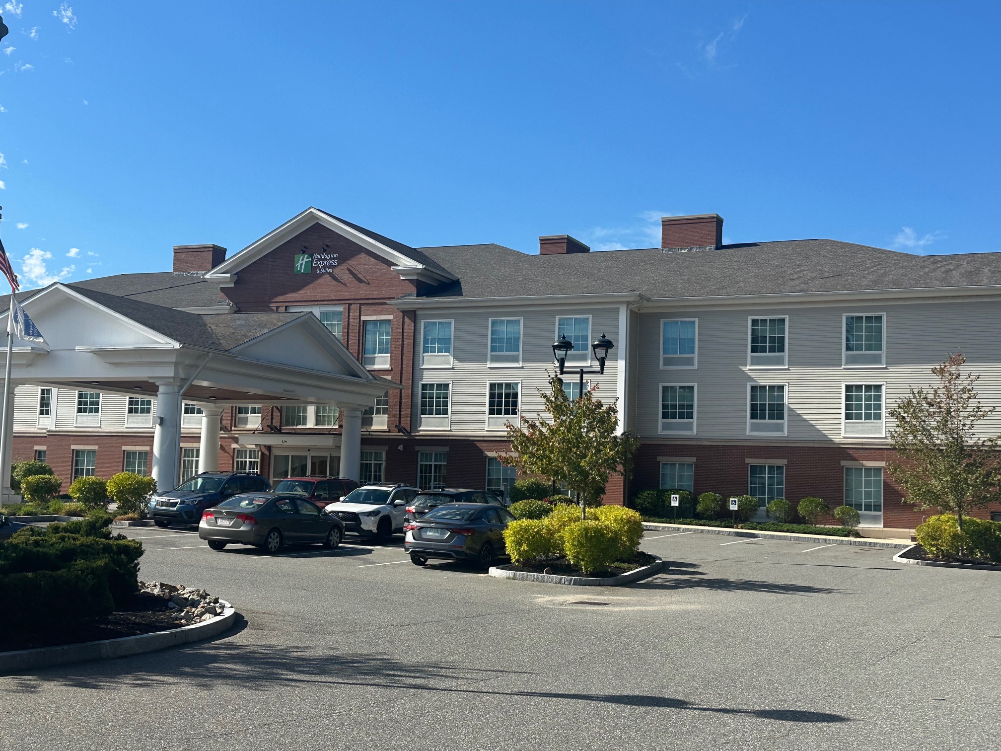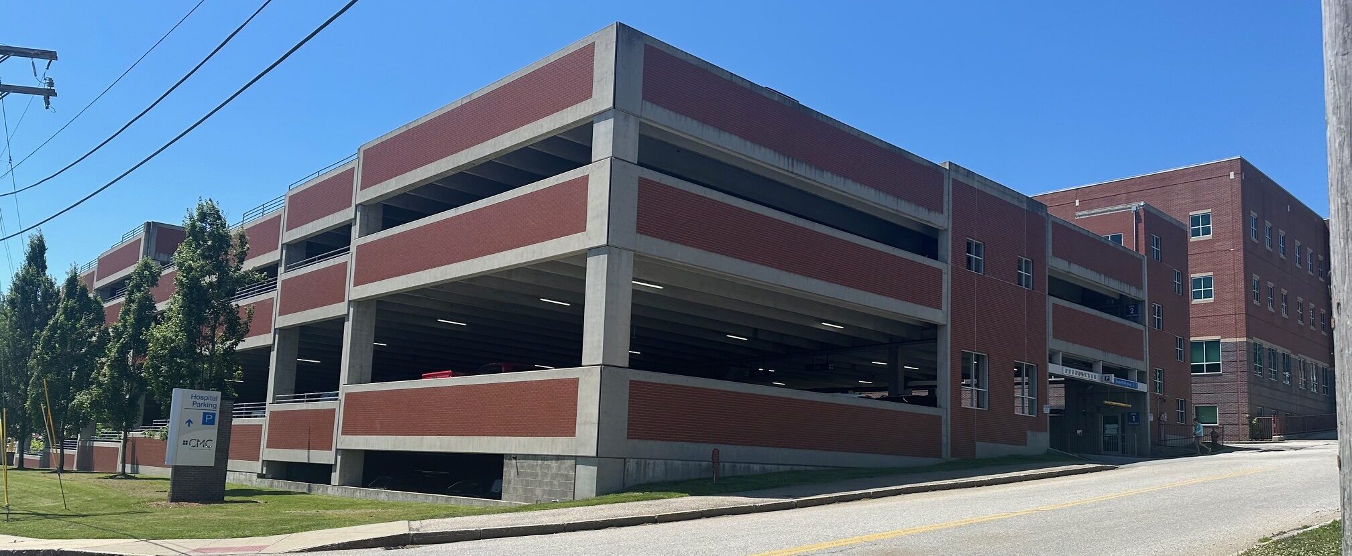
Location:
Manchester, NH
Region:
Sector:
Subsector(s):
Product/Service:
Company(ies):
Client:
Harvey Construction
Year Completed:
2007
Fun or Interesting Fact(s):
hospital staff. The garage consists of a precast concrete superstructure with pile foundations due to poor soil conditions near the adjacent mill buildings. The exterior façade is comprised of precast concrete spandrels with a thin brick infill in response to the surrounding environment. The garage includes two stair towers and a pedestrian connection to an elevator tower shared by both the garage and office. The shared elevator tower also connects to a pedestrian bridge over McGregor Street providing access to the main hospital building. The garage is sited on an upper and lower level surface parking lot that are separated by a common retaining wall. Parking specialists, Desman Associates, designed the garage to exploit the topography of the site to the greatest extent possible, in order to create an efficient ramping system, while minimizing costs by maintaining an open structure without the requirement for ventilation. Strescon Limited produced and erected a to
Project product/service provided by:




